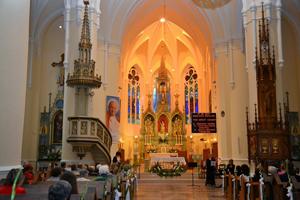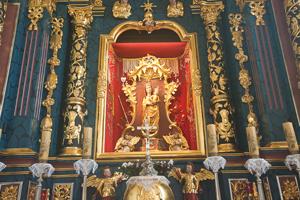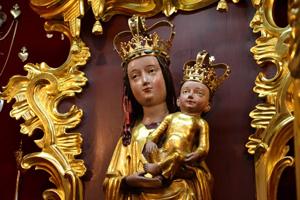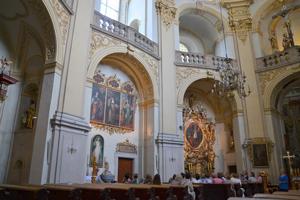Overview
Our Lady Kebelskiej
The Gothic sculpture of the Madonna and Child dates from the first half of the fifteenth century (around 1420 to 1440). It was made from a trunk of the lime tree with a height of 85 cm and a diameter at its widest point 27 cm.
Its prototype was a stone statue of the Madonna from Vimperk. This style of sculpture is characterized by elegance and courtliness in presenting subtly, drawing a regular face and the richness and decorative draperies into the system. The mother figure is shown presenting the child Jesus to the world. See Top 15 Catholic shrines around the world.

See other European shrines and basilicas.
See more Basilicas and shrines in Poland.
The beginnings of Christianity in the Lublin Powiśle dates back almost a thousand years. The memory of the special honor of Our Lady of Keble, located about 2 km from Wąwolnica, is associated with the year 1278. With years this cult has greatly developed and spread.
The cult of the Mother of God really perked up after the solemn coronation of the statue of Our Lady in 1978. Every day, pilgrims come here – laity and clergy, young and old, sick and healthy. They come to pray in various intentions of thanksgiving. They believe that their prayers are heard, and as an expression of faith leave in the chapel numerous votive offerings.
Golden Book of Our Lady of Graces Kębelskiej in Wąwolnica fills up with new entries. It contains thankful notes for saved lives, recovered health and care of the Mother of God in difficult situations.
The presence of the Sanctuary has a big impact on the spiritual life of the parish. Here are working various groups and organizations that are under the mantle of Our Lady of Kębelskiej. These include: Legion of Mary, the parish choir, children’s art groups, oasis and ministers.


Historical view
The place name derives after haulage Wawolnica “Wawel, Wawel”, meaning once a hill surrounded by water. The topography of the place and the local legend of Krak as the founder of “Wawelnicy” raises associations with Krakow’s Wawel and may indicate a very distant metric creation of the city.
According to historical findings, the parish dates back to the beginnings of the XI and the first half of the twelfth century, and the first mention comes from 1325.
In the Middle Ages, in Wąwolnica there were two parish churches: Church. St. Wojciech (now Chapel MB Kębelskiej) and St. Mary Magdalene (the present-school). Jan Dlugosz indicates its founder, King Casimir the Great.
As the founder king and his successors were entitled to the patronage of the church. It was passed in 1458 by Casimir to Benedictine monastery on Bald Mountain.
The original church of St. Wojciech was a two-storey, like, the Chapel of St.. Trinity in Lublin. It was a brick, thin, single-aisle, covering the projection of the present, with beamed ceilings and higher shingled roof, a vestry to the north.
In the documents in the year 1603 it speaks of a new wooden nave with three windows on the south, and the whole covered with beam ceiling, polichromowanym. Wojciech was therefore extended to the west of the wooden nave and previous part of the walls had become a sanctuary. For rebuilding indirectly contributed city fire, which took place in 1567, which did not spare the church buildings.
With the use of what survived, subsequently the temple was expanded. Soon wooden single-aisle body has been changed to brick, the three-span, with a pair of chapels, which gave the church plan to cross.
The church was decorated with paintings and equipped with five altars founded by Bishop. Thomas Oborski. Consecration was made in 1638. Perhaps for this period comes the stone portal connecting the sanctuary with the sacristy. Reconstruction of the church made by the Benedictines, is seen in the new altars, directly related to their Saints. And the Holy Cross.
During the Swedish invasion the church was vandalized and robbed. Next, year 1721 refers only to the church of brick and stone and in the shape of a cross.
Visitation from 1799 gives a description of the interior of the church with whitewashed walls and paintings In 1819, there was a dissolution of the assembly Benedictine. The former church of St. Wojciech fell into disrepair.
In the year of 1843 the building was defined as no roof, sketched ceilings and walls, not suitable for reconstruction, but to be demolished.
It was recommended at the same time to build a new church. Eventually however, it was agreed to repair the church. It took place only in 1853. Completed works were temporary.
Subsequent descriptions talk about further destruction of the church. Visitation from 1902 mention the church with sheet metal covering. At the same time the state of the church is described as evil. Temple, in later years was in such poor condition that it was decided that it should be demolited and a new church to be constructed, situated on a broad church cemetery. In the years 1907- 1914 the new church was dedicated.
After the demolition of the nave of the church of St. Wojciech part of the choir was open all the time, later bricked up, which created a facade with western corners. In 1984 the chapel was extended westward, with the newer, facade.
Basilica
The church was built by donations from parishioners in 1907 – 1914. The cost estimate and the project drew Eng. Xavier Drozdowski Dionysius, assistant engineer, architect of the Lublin Government.
The organizer of the construction was the parish priest Fr. Felix White. The new church was located within the hills of the Church (formerly Castle), in the church cemetery old temple and part of the garden.
Its longitudinal axis perpendicular to the axis of scheduled ancient temple. For this reason, the old church had to be demolished because its walls were just one meter from the walls of the newly erected.
Leaving only the chancel as a chapel with a statue of Our Lady Kębelskiej. In 2001, Pope John Paul II elevated it to the rank of Minor Basilica. In the years 2011- 12 the efforts of the current parish priest. George Valid underwent a thorough renovation of the basilica.
The church is a building in neo-Gothic style, red brick, three-aisled. The choir vestry, next to the aisle one tower and turret-bell above the nave. Inside they are tailored altars, styled to buildings: the main with a statue of Our Lady Wąwolnickiej and side altars with images of the Merciful Jesus, St. And St. Stanislaus Kostka. And St. Joseph.
In addition to the equipment of the church includes three bells from the bell foundry Przemysl Felczyńskich, dedicated in 1961 by the bishop of Lublin John Kalwa.
Let us remain close in the same prayer! May the Lord bless you abundantly!
Video
Celebrations pilgrimage
- April 23 – St. Adalbert – the patron of the parish
- June 29 – St. Peter and Paul – indulgence associated with granting the dignity of the Basilica
- The first Saturday and Sunday in September – the main celebrations
- Anniversary of the coronation of the figure MB Kębelskiej,
- Archdiocesan Harvest Festival
- September 8 – Day of Our Lady – anniversary of the transfer of figures from Keble to Wąwolnica
During the spring – autumn chapel is made available to pilgrims in hours 7.00-19.30. Museum of the chapel is made available to visitors to individual requests of groups. The Basilica is open in the chair. 8.00- 19.30.
In the winter, the Chapel of Our Lady of Kębelskiejis available: 7.00- 18.30, while the basilica and museum are open to individual requests of groups.
It is forbidden to visit during Mass and services.
Please, if possible, prior notification of pilgrim groups,
tel. (0- 81) 882- 50- 04
There is a possibility of celebrating Mass. Only in the case of groups coming from a priest. Please report group in the rectory. You can thematically short tour (groups only).
Let us remain close in the same prayer! May the Lord bless you abundantly!
Just 5 km from Nałęczów, in the valley of the river Bystra, is located Wąwolnica- one of the oldest villages in the Lublin region.
Let us remain close in the same prayer! May the Lord bless you abundantly!
SUNDAYS AND CELEBRATIONS:
- 7.30 (Chapel MB) – the unveiling of the miraculous figure of
- 9.00 (Basilica) – (for youth – from September to June)
- 10.30 (Basilica) – (for children – from September to June)
- 12.00 (Basilica) – Total parishioners and Pilgrims
- 17.00 (Basilica) – covering the statues MB
Weekdays:
- 7.00 (Chapel MB) – the unveiling of the miraculous statue
- 18.00 (Chapel MB) – covering the miraculous statue
Let us remain close in the same prayer! May the Lord bless you abundantly!
Let us remain close in the same prayer! May the Lord bless you abundantly!
- 8.30, 16.30 (Sundays and holidays)
- 7.30, 17.30 (weekdays)
Let us remain close in the same prayer! May the Lord bless you abundantly!
Let us remain close in the same prayer! May the Lord bless you abundantly!
Let us remain close in the same prayer! May the Lord bless you abundantly!
Historical view
The place name derives after haulage Wawolnica “Wawel, Wawel”, meaning once a hill surrounded by water. The topography of the place and the local legend of Krak as the founder of “Wawelnicy” raises associations with Krakow’s Wawel and may indicate a very distant metric creation of the city. According to historical findings, the parish dates back to the beginnings of the XI and the first half of the twelfth century, and the first mention comes from 1325.
In the Middle Ages, in Wąwolnica there were two parish churches: Church. St. Wojciech (now Chapel MB Kębelskiej) and St. Mary Magdalene (the present-school). Jan Dlugosz indicates its founder, King Casimir the Great. As the founder king and his successors were entitled to the patronage of the church. It was passed in 1458 by Casimir to Benedictine monastery on Bald Mountain.
The original church of St. Wojciech was a two-storey, like, the Chapel of St.. Trinity in Lublin. It was a brick, thin, single-aisle, covering the projection of the present, with beamed ceilings and higher shingled roof, a vestry to the north. In the documents in the year 1603 it speaks of a new wooden nave with three windows on the south, and the whole covered with beam ceiling, polichromowanym. Wojciech was therefore extended to the west of the wooden nave and previous part of the walls had become a sanctuary. For rebuilding indirectly contributed city fire, which took place in 1567, which did not spare the church buildings. With the use of what survived, subsequently the temple was expanded. Soon wooden single-aisle body has been changed to brick, the three-span, with a pair of chapels, which gave the church plan to cross.
The church was decorated with paintings and equipped with five altars founded by Bishop. Thomas Oborski. Consecration was made in 1638. Perhaps for this period comes the stone portal connecting the sanctuary with the sacristy. Reconstruction of the church made by the Benedictines, is seen in the new altars, directly related to their Saints. And the Holy Cross.
During the Swedish invasion the church was vandalized and robbed. Next, year 1721 refers only to the church of brick and stone and in the shape of a cross. Visitation from 1799 gives a description of the interior of the church with whitewashed walls and paintings In 1819, there was a dissolution of the assembly Benedictine. The former church of St. Wojciech fell into disrepair. In the year of 1843 the building was defined as no roof, sketched ceilings and walls, not suitable for reconstruction, but to be demolished.
It was recommended at the same time to build a new church. Eventually however, it was agreed to repair the church. It took place only in 1853. Completed works were temporary. Subsequent descriptions talk about further destruction of the church. Visitation from 1902 mention the church with sheet metal covering. At the same time the state of the church is described as evil. Temple, in later years was in such poor condition that it was decided that it should be demolited and a new church to be constructed, situated on a broad church cemetery. In the years 1907- 1914 the new church was dedicated.
After the demolition of the nave of the church of St. Wojciech part of the choir was open all the time, later bricked up, which created a facade with western corners. In 1984 the chapel was extended westward, with the newer, facade.
Basilica
The church was built by donations from parishioners in 1907 – 1914. The cost estimate and the project drew Eng. Xavier Drozdowski Dionysius, assistant engineer, architect of the Lublin Government. The organizer of the construction was the parish priest Fr. Felix White. The new church was located within the hills of the Church (formerly Castle), in the church cemetery old temple and part of the garden.
Its longitudinal axis perpendicular to the axis of scheduled ancient temple. For this reason, the old church had to be demolished because its walls were just one meter from the walls of the newly erected. Leaving only the chancel as a chapel with a statue of Our Lady Kębelskiej. In 2001, Pope John Paul II elevated it to the rank of Minor Basilica. In the years 2011- 12 the efforts of the current parish priest. George Valid underwent a thorough renovation of the basilica.
The church is a building in neo-Gothic style, red brick, three-aisled. The choir vestry, next to the aisle one tower and turret-bell above the nave. Inside they are tailored altars, styled to buildings: the main with a statue of Our Lady Wąwolnickiej and side altars with images of the Merciful Jesus, St. And St. Stanislaus Kostka. And St. Joseph. In addition to the equipment of the church includes three bells from the bell foundry Przemysl Felczyńskich, dedicated in 1961 by the bishop of Lublin John Kalwa.



























