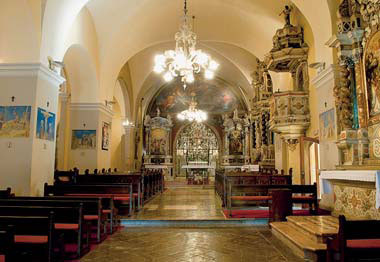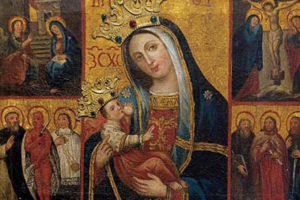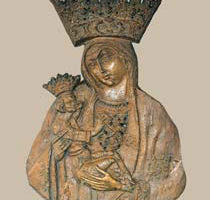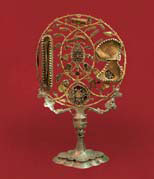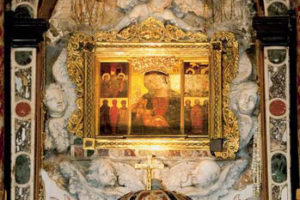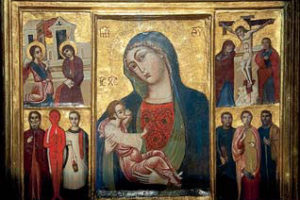Overview
The Trsat Shrine as the Croatian Nazareth, should in a deliberate and determined way, promote pastoral family life. This should be done in both word and deed, throughout Trsat. The Trsat Franciscans cannot do this on their own; they need the help of the lay faithful who cherish the Trsat Shrine.
The Legend and the historical reconstruction of the origins of the Trsat Shrine
According to legend, on May 10, 1291, the small Nazareth house in which the Blessed Virgin Mary lived, appeared on the plateau where the Franciscan Monastery is situated today.
This was also the house where the act of Annunciation and Incarnation of Christ took place. Angels transferred it from Nazareth to Trsat. It was kept here until December 10, 1294, when the angels transferred it again to Loreto, near Ancona, where it remains today.
A rational interpretation of the legend offers us a complex story which has been verifi ed scientifi cally in some of its aspects.
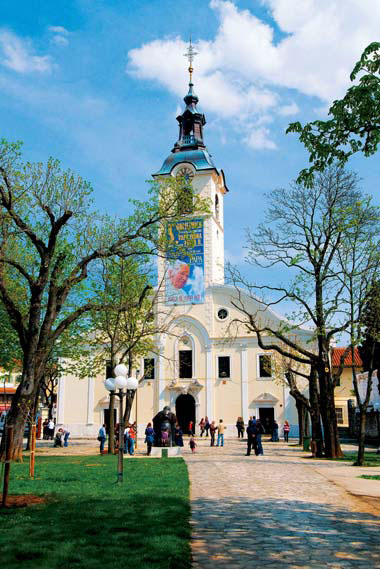
The Nazareth small house became a shrine even in the time of the apostles. During the Arabian invasion, the Shrine was destroyed, but the crusaders rebuilt it in the 13th century.
At the time of the Crusades, relics were removed from the Holy Land. The first crusaders to do this were the monks, especially the famous fighting order of the knights-templars, called “božjaci” in Croatian.
In medieval interpretation, those monks involved in saving relics were identified with angels. Also, in 1291, Accra, the last crusaders’ stronghold, fell. On the dowry list of Margaret Angeli, the daughter of the despot of Epirus, Nycephore, the relic of the holy house is found, i.e. “the holy stones from the house of Our Lady”.
This occurred in the famous year of 1294 immediately before she was married to Philip II the Angevin (D’Anjou, lat. De Angelis, reminiscent of angels).
At that time, the Angevins, the rulers of Naples, made abundant donations to Croatian regions in order to arrive at a position of dominance over the Hungaro-Croatian throne.
Coastal areas were especially attractive to them, as a bridgehead to the interior, which was influenced more by their rivals, the Arpadovići. Croatian feudal nobles, while supporting the Angevins, were interested in limiting the sudden rise of Venice, which also mirrored the interests of Rome. The Frankopans, the feudal masters of the region, were allies of the Angevins in their struggle for the Hungaro-Croatian throne.
The role of the Frankopans was, without any doubt, crucial in the genesis and eventual reach of the cult of Our Lady of Trsat. They were probably involved in actions preceding the emergence of the cult on Trsat, which have not yet been sufficiently understood.
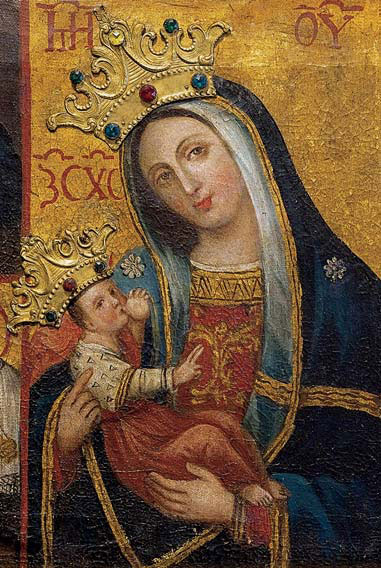

Miraculous painting of Our Lady of the Graces, the present of Pope Urban V to the Trsat Shrin
The most secure communication between the Levant and Europe was the maritime route along the indented Eastern coast of the Adriatic, which was safe for navigation.
Ancona, near Loreto, was the main papal port and also one of the most significant ports connecting the two shores of the Adriatic.
There was a Croatian diaspora there, which was strengthened in the 15th century by refugees escaping from the Turks. Finally, archaeological excavation in the house of Our Lady at Loreto confirms the notion that it was transferred from Trsat with the crusaders.
The Facades of the Church and the Monastery
Various stylistic and historical influences can be found today’s church. The façade is a specific mix of layers of styles which were applied here later than in Italy, and remnants of glorious embellishments and commercial reconstructions, which were characteristic of our regions.
We can conclude that it belongs to Biedermeier art, because it reflects faithfully that period of the affirmation of national consciousness and civic taste. It was constructed during the last enlargement of the church in 1824.
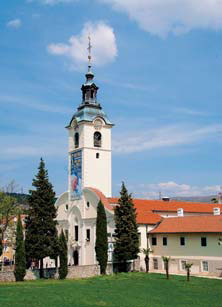

The bell-tower was built by the local builder Jakov Matković in the Baroque tradition. The same style is seen in the accentuated, undulating gable. The master skilfully incorporated into the façade of the bell-tower an old window decorated with a finely carved late-Gothic motif of rope. The actual classicist style can only be discerned in the dissection of the façade with pilastri (semicolumns) with composite capitals.
A shallow bas-relief of vegetables is inserted into the plaster. Extending symmetrically to the entrance to the monastery, the façade falsely suggests a three-aisled interior. Old portals of the 17th century were used for the side entrances to the northern nave and monastery and coming from a different style, they offer a high Renaissance, if not mannered impression.
The upper beam of the right side altar is decorated with rampant lions breaking bread, which is one of the coats-of arms of the Frankopans, the feudal masters of Trsat, the founders and the greatest benefactors of the monastery. The motif of the six pointed star, which appears in several places in the decoration of the façade, is in fact the original coat-of-arms of the Frankopans.
In such a way, the Biedermeier reconstruction of the Trsat Shrine is an early example of the expression of awakened national consciousness through architectural art. This also applies to the nearby castle.
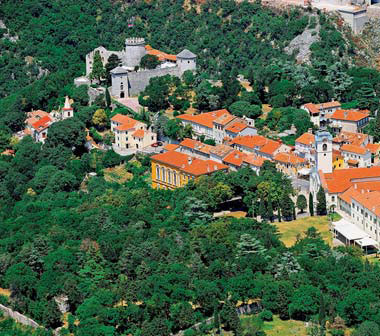

The Interior of the Church of Our Lady of Trsat
Gothic columns from the fi rst half of the 19th century were used as supports for today’s choir gallery, below which one enters the church. One encounters then, surprisingly enough, two naves.
The left one was made by connecting previous side chapels in the Baroque style. Although the Frankopans, the feudal masters of Trsat, had already built the fi rst church on the site most probably at the end of the 13th century, the earliest parts of today’s building derive from the 15th century.
Then Prince Martin Frankopan, with the permission of Pope Nicholas V, began to build a new church and monastery, and brought the Franciscans from Bosnia, from the Bosnian Vicary in 1453.
Martin’s church was a typical late-Gothic, single-aisled (hall) church with a rectangular shrine. Its ancient remains and interior have been preserved in the lower parts of the walls of the shrine and in the church on that part of the southern wall, connected to the cloisters. The original southern wall extended from the shrine to the altar of St Nicholas, the nearest entrance to the church.
On the other side, the remains of the previous northern wall are hidden in the massive columns which divide the main nave from the smaller nave. During the Baroque reconstruction in the 17th century, the Frankopans ordered the Franciscans to build carefully in order not to disturb the original shrine.
- The altar of St Francis of Assisi is the first in a series of altars in the northern (left) nave
- The chapel of St Anne. Baron Stjepan della Rovere, the then feudal governor of Rijeka, had the original chapel built as a family vault in 1624.
- The Chapel of St Peter the Apostle. Petar Kružić, one of the greatest Croatian military leaders, and one of the greatest benefactors of the monastery, ordered the building of the original chapel on the same site in 1531
- The Chapel of St Anthony of Padua. It was added as the apse of the side nave in 1691 from a foundation provided by Franjo Frankulin, the vice-captain of the port of Bakar and the castle of Grobnik, who ensured, through this benefaction, a privileged burial for his family.
- The marble altar of St Michael is situated in the main nave, to the left of the triumphal arch of the Shrine.
- The late-Gothic triumphal arch is the most significant remnant of architectural moulded art from the time of the building of the Franciscan church and monastery in the second half of the 15th century.
Miraculous painting of Our Lady of the Graces, the present of Pope Urban V to the Trsat Shrine.
The church of Our Lady of Trsat was noted for centuries as one of the most privileged burial places in the region.


The crypt beneath the floor of the shrine was, of course, reserved for the Frankopans. This is also the place of the original, pre-Franciscan church. Furthermore, the relic of the small house of Our Lady was kept here for three years in the 13th century.
The pulpit was made in the same workshop in 1726. The basket is pentagonal and the edges of the full sides are accentuated by balustrades. Mary’s monogram can be found in the central trim of the parapet.
The Altar of St Nicholas. This patron-saint of seamen was celebrated in this church from the beginning of the 16th century. The altar was renovated in the first half of the 17th century, whilst the painting of St Nicholas with his followers is the work of Fr. Serafin Schön.
Main Cloisters
One can enter the Main Cloisters through a special entrance at the side of the church façade or through the side door leading from the church itself. It was completed as part of the overall Baroque reconstruction at the end of the first half of the 17th century.
It is interesting to note that it was never part of the enclosure, but was conceived and used as an open part of the monastery, a place where pilgrims could rest and receive refreshments. Massive plastered columns and crossed vaults give a lasting impression of the continental Baroque art.
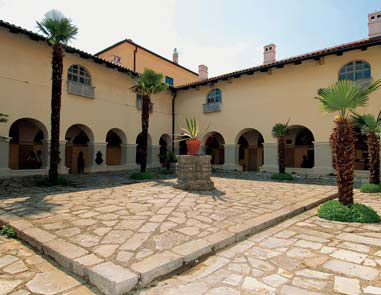

The Small Cloisters are situated within the monastery’s enclosure, i.e. the area where the monks live, dedicated to their own way of life and teaching the noviciate to young friars who spend the first year of their vocation at Trsat.
This part of the monastery can be entered only when the daily work of the Franciscans is not disturbed. The Small Cloisters have a little cistern. The arch spans and crossed vaults are much narrower, so that the overall dimensions of the corridors create a more intimate ambience than the Main Cloisters, which actually were not part of the original monastery enclosure.
Unrendered columns of dressed stone endow the Small Cloisters with a certain Mediterranean feel. The summer dining room is another art gallery of the monastery. This large room functions today as it always has done, although its walls and ceiling are covered with valuable paintings.
The Franciscans first ordered a large canvas with a painting of the Mystical Supper of the Holy Family, commissioned from Fr. Serafi n Schön in 1640, immediately after this part of the monastery had been completed. He executed this unusual iconographic painting (friars’ dining rooms are otherwise conventionally decorated with a painting of the Last Supper) to the requirement of the then guardian, Franjo Glavinić.
Other adornments in the dining room were commissioned according to a carefully determined iconographic programme in a very short period of time at the beginning of the 18th century.
On the wall opposite the large tableau representing the Mystical Supper, a large stone wash-basin was constructed with a pulpit for readers in several kinds of marble with marble insertions. The marble axis completes a lavish acanthus decoration on the sides and skilful wooden supporters for towels.
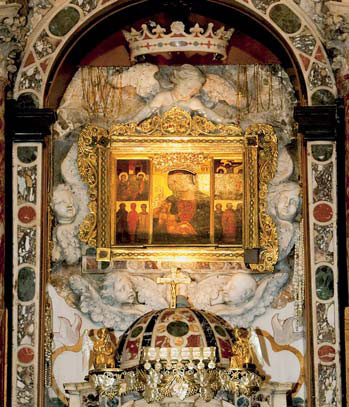


Outside the Trsat shrine
Mary’s Garden and the Calvary. One can pleasantly visit the monastery walking through Mary’s garden which has been recently rearranged. The old part of the garden in front of the church façade was laid out in the 19th century.
Walking through it towards the southwest, one shortly arrives at the last two chapels of the Trsat Steps.
Other chapels are situated below the road leading to Trsat. The Trsat Steps, as an urban and architectural complex of particular interest, will be dealt with in another chapter of this book.
The newly arranged part of the garden is bordered by the monastery complex to the east, in an area previously planted with vineyards. This great exploit was done at the time of the guardian fr. Serafin Sabol in the last decade of the 20th century. Eucharistic celebrations take place here on Holy Days. Due to its position and setting, this area is said to have the most beautiful summer stage in the city of Rijeka.


Further on towards the east, a larger resting-place has been installed with benches and tables for visitors. The Calvary is arranged on Mount Fortica above Mary’s Garden.
Petar Kružić’s Steps. This religious and architectural venue has been repaired and built on for centuries. The steps start at the centre of Sušak, a part of the city of Rijeka situated along the left bank of the River Rječina.
According to tradition, the Croatian military leader, Petar Kružić, began the building of the steps in 1531 along the track of an existing votive path towards the monastery. He built a votive chapel situated on the plateau near the Franciscan church.
The Centre of Trsat
The Croatian Reading Room was built opposite the entrance to the church of Our Lady of Trsat at the end of the 19th century, and was historically designed by the local builder, Mate Glavan.
The reading rooms at that time functioned as cultural centres of the Croatian revival movement and as a base for various societies. The Frankopan Square at the rear of the church is the urban centre of Trsat.
One passes along the Street of Petar Zrinski leading towards the castle (kaštel), the Trsat Gradina, to the north-west. A larger municipal residence belonged to the noble house of Nugents, the last masters of the castle. The Baroque parish fl at is on the opposite side with visible traces of earlier building phases.



Trsat Castle
The Trsat Gradina, the Castle above the Canyon of the Rječina The Frankopans, Croatian aristocrats originating from the island of Krk, were the predominant masters of the medieval castle. The fortifications of the castle were strengthened at the end of the 16th century because of Turkish and Venetian threats.
The monastery’s valuable items were kept in a special secure treasury, through fear of Turkish invasion. The castle was abandoned in the middle of the 18th century following a great earthquake. The Austrian military leader and Count Laval Nugent, originating from Ireland, chose the castle for his last resting-place, in the first half of the 19th century.
He also renovated it in the romantic classicist and Biedermeier styles. His family played a significant role in the formation of the Croatian people’s revival. The ancient church of St George is situated below the castle. It was reconstructed several times as the parish church of Trsat.
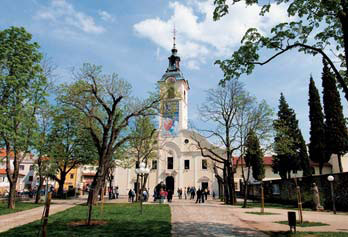

Directions to Trsat
The Approach to the Shrine of the Blessed Virgin Mary, Our Lady of Trsat
If one is in Rijeka, one can see Trsat from Jelačić Square, from Fiumara, Wenzel and from Fishermen Streets – in fact, from the whole length of the Dead Channel (Mrtvi kanal). The best way to visit the Shrine would be via the Trsat Steps. The steps start from the Sušak part of the city centre. If you don’t feel up to a strenuous ascent, you can go to Trsat from Rijeka by city bus, on lines 1 and 1a (Cindrićeva – Kumičićeva – Mihanovićeva ul. – Šet. J. Rakovca) and walk back down to Rijeka. You can also get to Trsat by car using the ring-road at the eastern entrance of the city of Rijeka (Rijeka – east – Kačjak – ul. T. Strižića – Mihanovićeva ul. – Šet. J. Rakovca), and avoid city centre traffic.
The Trsat Shrine as the Croatian Nazareth, should in a deliberate and determined way, promote pastoral family life. This should be done in both word and deed, throughout Trsat. The Trsat Franciscans cannot do this on their own; they need the help of the lay faithful who cherish the Trsat Shrine.
Source: Trsat shrine, Marijan Bradanović, fra Emanuel Hoško MARIJAN BRADANOVIĆ
Let us remain close in the same prayer! May the Lord bless you abundantly!
Video
- The altar of St Francis of Assisi is the first in a series of altars in the northern (left) nave
- The chapel of St Anne. Baron Stjepan della Rovere, the then feudal governor of Rijeka, had the original chapel built as a family vault in 1624.
- The Chapel of St Peter the Apostle. Petar Kružić, one of the greatest Croatian military leaders, and one of the greatest benefactors of the monastery, ordered the building of the original chapel on the same site in 1531
- The Chapel of St Anthony of Padua. It was added as the apse of the side nave in 1691 from a foundation provided by Franjo Frankulin, the vice-captain of the port of Bakar and the castle of Grobnik, who ensured, through this benefaction, a privileged burial for his family.
- The marble altar of St Michael is situated in the main nave, to the left of the triumphal arch of the Shrine.
- The late-Gothic triumphal arch is the most significant remnant of architectural moulded art from the time of the building of the Franciscan church and monastery in the second half of the 15th century.
Miraculous painting of Our Lady of the Graces, the present of Pope Urban V to the Trsat Shrin
Let us remain close in the same prayer! May the Lord bless you abundantly!
The Approach to the Shrine of the Blessed Virgin Mary, Our Lady of Trsat If one is in Rijeka, one can see Trsat from Jelačić Square, from Fiumara, Wenzel and from Fishermen Streets – in fact, from the whole length of the Dead Channel (Mrtvi kanal). The best way to visit the Shrine would be via the Trsat Steps. The steps start from the Sušak part of the city centre. If you don’t feel up to a strenuous ascent, you can go to Trsat from Rijeka by city bus, on lines 1 and 1a (Cindrićeva – Kumičićeva – Mihanovićeva ul. – Šet. J. Rakovca) and walk back down to Rijeka. You can also get to Trsat by car using the ring-road at the eastern entrance of the city of Rijeka (Rijeka – east – Kačjak – ul. T. Strižića – Mihanovićeva ul. – Šet. J. Rakovca), and avoid city centre traffi c.
Let us remain close in the same prayer! May the Lord bless you abundantly!
Every day:
- 7.00, 8.30 and 18.30 h.
Sundays:
- 7.00, 8.00, 9.00, 10.00,11.30 and 18.30 h
Let us remain close in the same prayer! May the Lord bless you abundantly!
Every day:
- from 9.00 until 12.00 am and
- from 16.00 until 18.30.
Let us remain close in the same prayer! May the Lord bless you abundantly!
Let us remain close in the same prayer! May the Lord bless you abundantly!
Let us remain close in the same prayer! May the Lord bless you abundantly!
The Facades of the Church and the Monastery
Various stylistic and historical influences can be foundtoday’s church. The façade is a specifi c mix of layers of styles which were applied here later than in Italy, and remnants of glorious embellishments and commercial reconstructions, which were characteristic of our regions.
We can conclude that it belongs to Biedermeier art, because it reflects faithfully that period of the affirmation of national consciousness and civic taste. It was constructed during the last enlargement of the church in 1824.
The bell-tower was built by the local builder Jakov Matković in the Baroque tradition. The same style is seen in the accentuated, undulating gable. The master skilfully incorporated into the façade of the bell-tower an old window decorated with a finely carved late-Gothic motif of rope. The actual classicist style can only be discerned in the dissection of the façade with pilastri (semicolumns) with composite capitals.
A shallow bas-relief of vegetables is inserted into the plaster. Extending symmetrically to the entrance to the monastery, the façade falsely suggests a three-aisled interior. Old portals of the 17th century were used for the side entrances to the northern nave and monastery and coming from a different style, they offer a high Renaissance, if not mannered impression.
The upper beam of the right side altar is decorated with rampant lions breaking bread, which is one of the coats-of arms of the Frankopans, the feudal masters of Trsat, the founders and the greatest benefactors of the monastery. The motif of the six pointed star, which appears in several places in the decoration of the façade, is in fact the original coat-of-arms of the Frankopans.
Let us remain close in the same prayer! May the Lord bless you abundantly!
According to legend, on May 10, 1291, the small Nazareth house in which the Blessed Virgin Mary lived, appeared on the plateau where the Franciscan Monastery is situated today.
This was also the house where the act of Annunciation and Incarnation of Christ took place. Angels transferred it from Nazareth to Trsat. It was kept here until December 10, 1294, when the angels transferred it again to Loreto, near Ancona, where it remains today.
A rational interpretation of the legend offers us a complex story which has been verifi ed scientifi cally in some of its aspects.
The Nazareth small house became a shrine even in the time of the apostles. During the Arabian invasion, the Shrine was destroyed, but the crusaders rebuilt it in the 13th century.
At the time of the Crusades, relics were removed from the Holy Land. The first crusaders to do this were the monks, especially the famous fighting order of the knights-templars, called “božjaci” in Croatian.
In medieval interpretation, those monks involved in saving relics were identifi ed with angels. Also, in 1291, Accra, the last crusaders’ stronghold, fell. On the dowry list of Margaret Angeli, the daughter of the despot of Epirus, Nycephore, the relic of the holy house is found, i.e. “the holy stones from the house of Our Lady”.
This occurred in the famous year of 1294 immediately before she was married to Philip II the Angevin (D’Anjou, lat. De Angelis, reminiscent of angels).
At that time, the Angevins, the rulers of Naples, made abundant donations to Croatian regions in order to arrive at a position of dominance over the Hungaro-Croatian throne. Coastal areas were especially attractive to them, as a bridgehead to the interior, which was influenced more by their rivals, the Arpadovići. Croatian feudal nobles, while supporting the Angevins, were interested in limiting the sudden rise of Venice, which also mirrored the interests of Rome. The Frankopans, the feudal masters of the region, were allies of the Angevins in their struggle for the Hungaro-Croatian throne.
The role of the Frankopans was, without any doubt, crucial in the genesis and eventual reach of the cult of Our Lady of Trsat. They were probably involved in actions preceding the emergence of the cult on Trsat, which have not yet been sufficiently understood.
The most secure communication between the Levant and Europe was the maritime route along the indented Eastern coast of the Adriatic, which was safe for navigation.
Ancona, near Loreto, was the main papal port and also one of the most significant ports connecting the two shores of the Adriatic.
There was a Croatian diaspora there, which was strengthened in the 15th century by refugees escaping from the Turks. Finally, archaeological excavation in the house of Our Lady at Loreto confirms the notion that it was transferred from Trsat with the crusaders.





