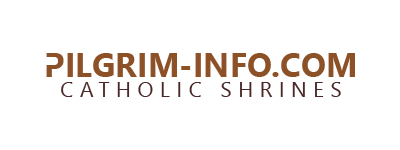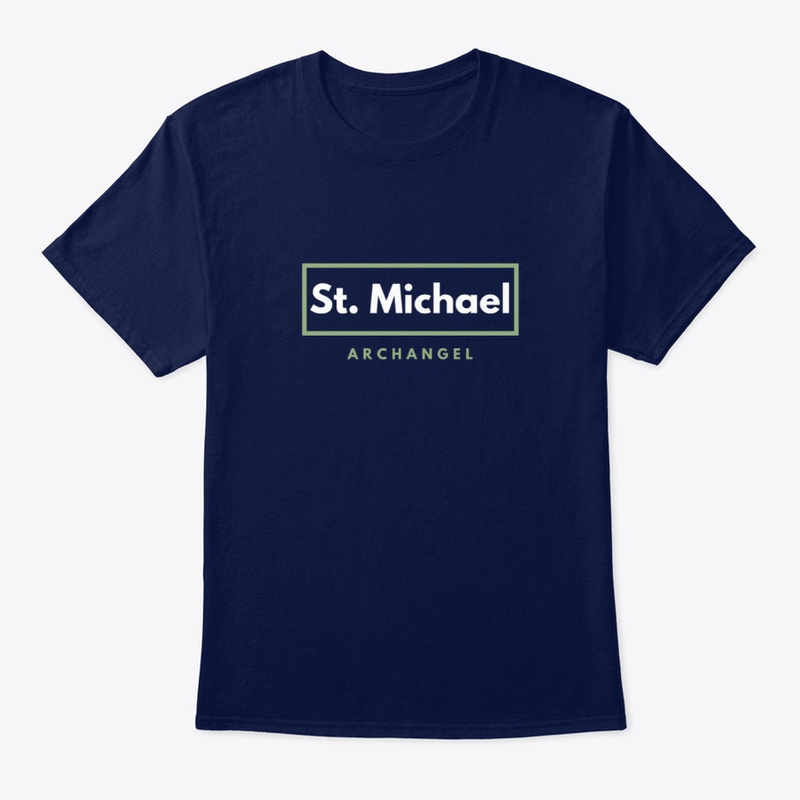Overview
The Cefalu Cathedral is a Roman Catholic church in Cefalù, Sicily, Italy.
The Cefalu Cathedral, dating from 1131, was commenced in the Norman style, the island of Sicily having been conquered by the Normans in 1091. According to tradition, the building was erected after a vow made to the Holy Saviour by the King of Sicily, Roger II, after he escaped from a storm to land on the city’s beach. The fortress-like character of the building, which, seen from a distance, rises as a huge bulk above its medieval town. It also made a powerful statement of the Norman presence.
It was probably planned that the entire church should be decorated in mosaic, but it was only completed in the presbyterium area. It still covers the apse and some half of the side walls. Roger II brought masters in the technique of mosaic from Constantinople. They adapted their traditional Byzantine decorative art to an architectural structure that was of Northern European origin.
The dominant figure of the decorative scheme is the bust of the Christ Pantokrator, portrayed with a hand raised in Benediction on the semi-dome of the apse.
Coming to Cefalu and having the best stay:
- Compare prices of hotels in Cefalu, for all pockets or view hotel deals at the bottom of the page that we have for you.
- Find cheap flights to Cefalu. Because you don’t want to overpay for your flight! 🙂
- Here is a selection of Travel guides for Cefalu
.
- And something else for you, selection of:
Guides and tours in Cefalu:
See more Italian Catholic shrines and Basilicas
See more European Catholic Shrines and pilgrimages
The Cefalu cathedral is preceded by a large terraced parvise (called turniali), which was originally a cemetery. According to tradition, it was created with earth brought from Jerusalem, having the peculiarity of causing the rapid mummification of the corpses.
The famous façade is characterized by the presence of two large Norman towers, with mullioned windows, each surmounted by a small spire added in the 15th century. Each spire is different: one has a square plan surrounded by flame-shaped merlons, the latter symbolizing the Papal authority and the mitre; the other has an octagonal plan and Ghibelline merlons, symbolizing the Royal and the temporal power.
The 15th century portico has three arches, the two outer being pointed, supported by four columns, and vaulting ribs. Under the portico is the Porta Regum (Kings’ Door), with a finely decorated marble portal flanked by wall paintings.
The interior of the Cefalu cathedral is on the Latin cross plan, divided into a nave and two aisles by arcades of antique columns: fourteen in pink granite and two in cipolin. The bases and capitals are from the 2nd century AD. Two large capitals supporting the triumphal arch of the nave were probably made by an Apulian workshop in the mid-12th century.
View hotel deals in Cefalu:
Let us remain close in the same prayer! May the Lord bless you abundantly!
Video
It was probably planned that the entire church should be decorated in mosaic, but it was only completed in the presbyterium area. It still covers the apse and some half of the side walls. Roger II brought masters in the technique of mosaic from Constantinople. They adapted their traditional Byzantine decorative art to an architectural structure that was of Northern European origin.
The dominant figure of the decorative scheme is the bust of the Christ Pantokrator, portrayed with a hand raised in Benediction on the semi-dome of the apse. In his left hand he carries the Gospel of John, in which can be read, in Greek and Latin: “I am the light of the world, who follows me will not wander in the darkness but will have the light of life” (John, 8:12).
Let us remain close in the same prayer! May the Lord bless you abundantly!
Let us remain close in the same prayer! May the Lord bless you abundantly!
Let us remain close in the same prayer! May the Lord bless you abundantly!
Let us remain close in the same prayer! May the Lord bless you abundantly!
Let us remain close in the same prayer! May the Lord bless you abundantly!
Let us remain close in the same prayer! May the Lord bless you abundantly!
The cathedral is preceded by a large terraced parvise (called turniali), which was originally a cemetery. According to tradition, it was created with earth brought from Jerusalem, having the peculiarity of causing the rapid mummification of the corpses.
The famous façade is characterized by the presence of two large Norman towers, with mullioned windows, each surmounted by a small spire added in the 15th century. Each spire is different: one has a square plan surrounded by flame-shaped merlons, the latter symbolizing the Papal authority and the mitre; the other has an octagonal plan and Ghibelline merlons, symbolizing the Royal and the temporal power.
The 15th century portico has three arches, the two outer being pointed, supported by four columns, and vaulting ribs. Under the portico is the Porta Regum (Kings’ Door), with a finely decorated marble portal flanked by wall paintings.
The interior of the cathedral is on the Latin cross plan, divided into a nave and two aisles by arcades of antique columns: fourteen in pink granite and two in cipolin. The bases and capitals are from the 2nd century AD. Two large capitals supporting the triumphal arch of the nave were probably made by an Apulian workshop in the mid-12th century.
Let us remain close in the same prayer! May the Lord bless you abundantly!
findings of a Roman road and a Palaeo-Christian mosaic. Construction began in 1131, the apse mosaics begun in 1145 and the sarcophagi that Roger II provided for his tomb and that of his wife were put in place the same year.
After 1172 the church suffered a period of decline and in 1215 Frederick II of Hohenstaufen moved the two sarcophagi to the Cathedral of Palermo. Construction of the cathedral was resumed soon after, the façade being completed in 1240. The Cathedral was consecrated in 1267 by Rodolphe de Chevriêres, Bishop of Albano.
In 1472 a portico, by Ambrogio da Como, was added between the two towers of the facade.













